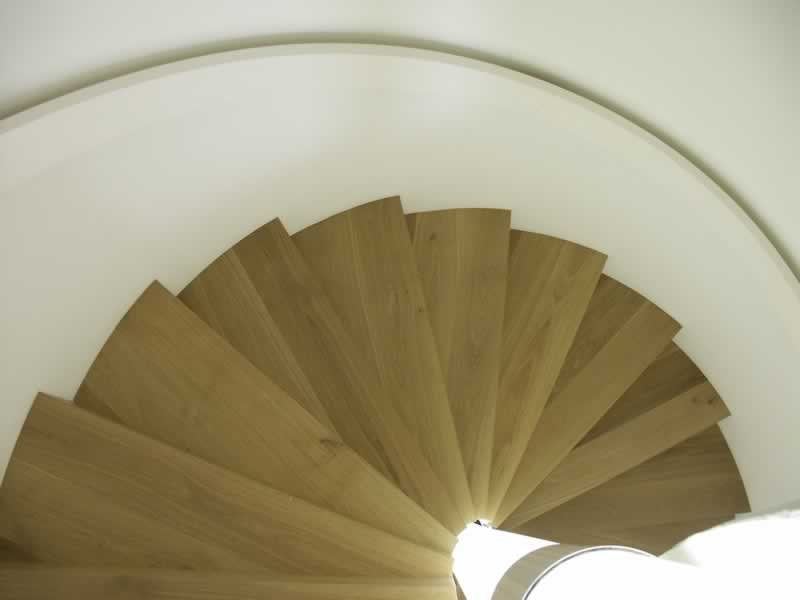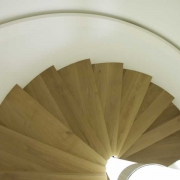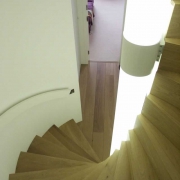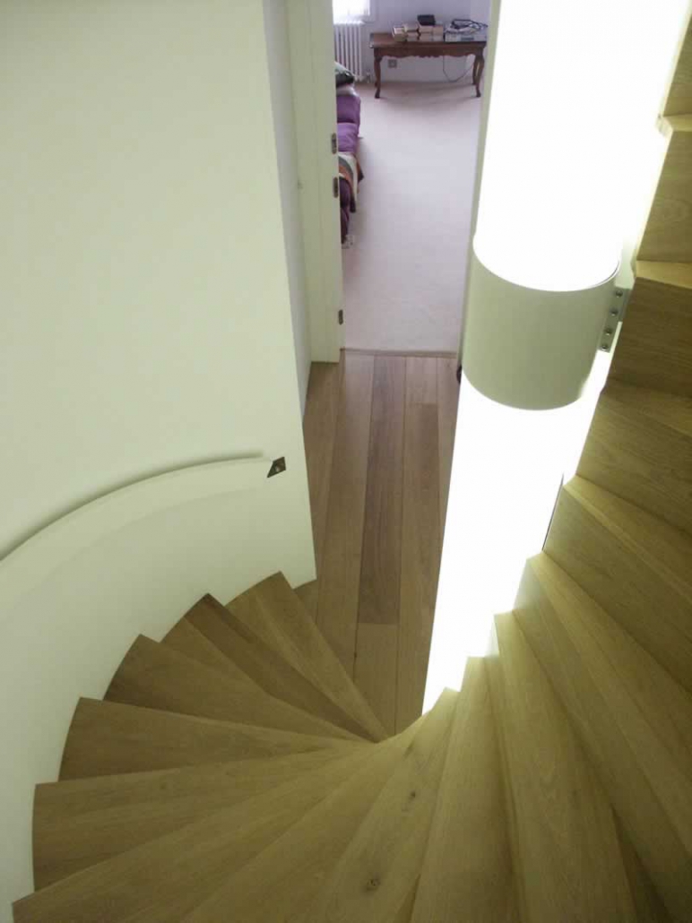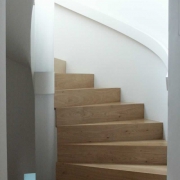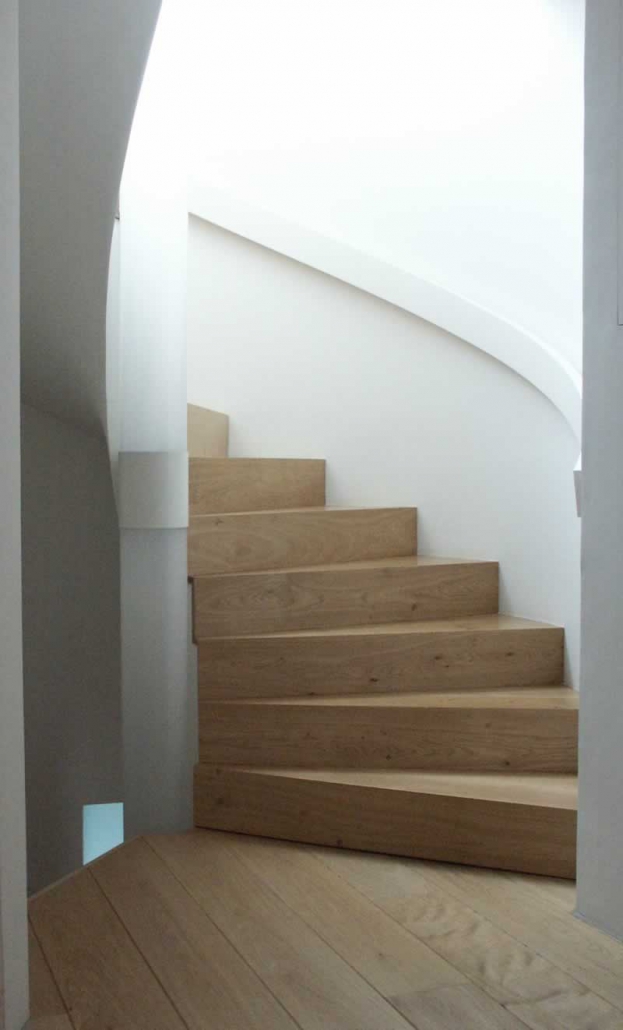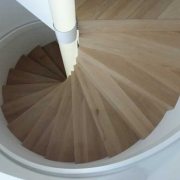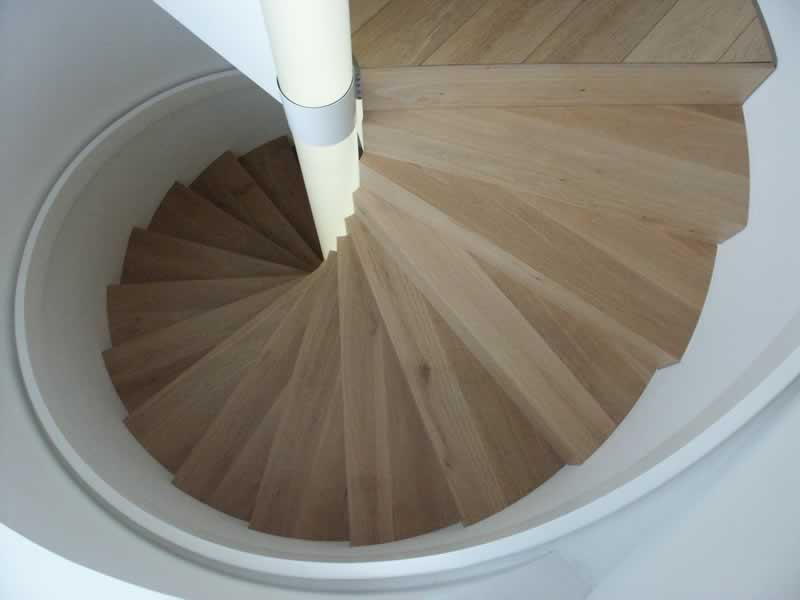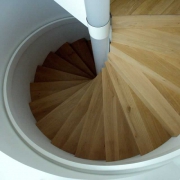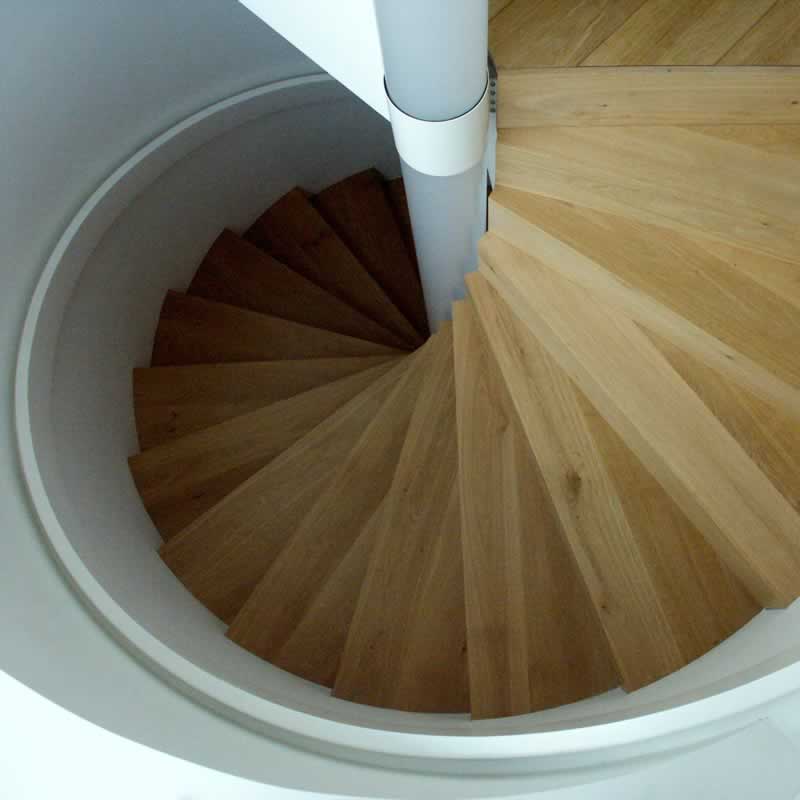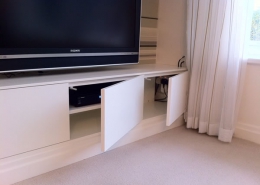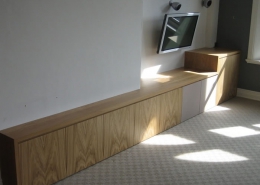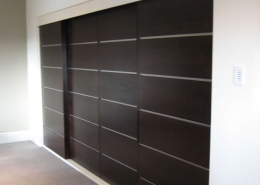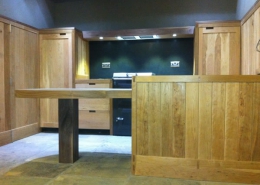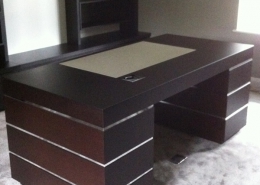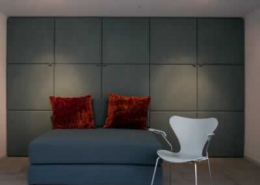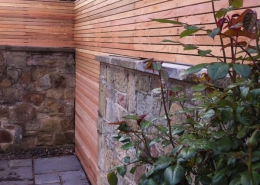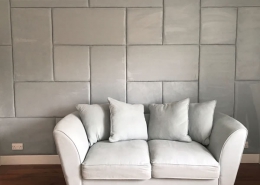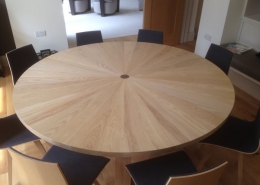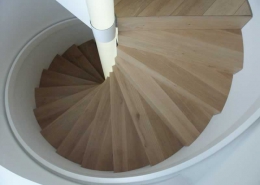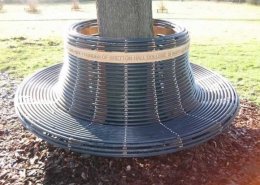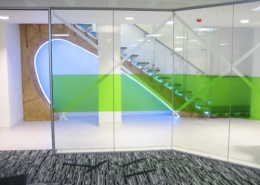
Projects: Spiral Staircase
Private client: Ladbroke Grove, London
Spiral Staircase Details
The staircase was designed in kit-form to enable access to the building. The outer wall was constructed similar to an aircraft wing, built with a rib and connecting spar which where then clad with bendy-ply and lastly with plasterboard and skim finish.
The Oak treads were carefully formed and supported on a primary plywood stair base. No central pillar was used so the weight of the step was taken up from the step beneath. The handrail was helical shaped and was pieced together in segments to form a constant 5 floor run. LEDs where designed into the underside of the hand rail and the vertical central light diffuser to illuminate the stair area.

